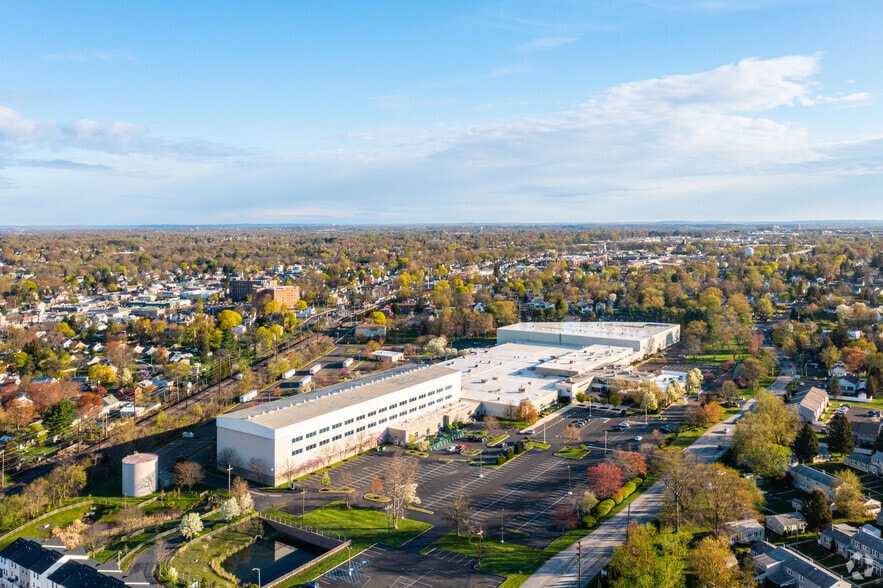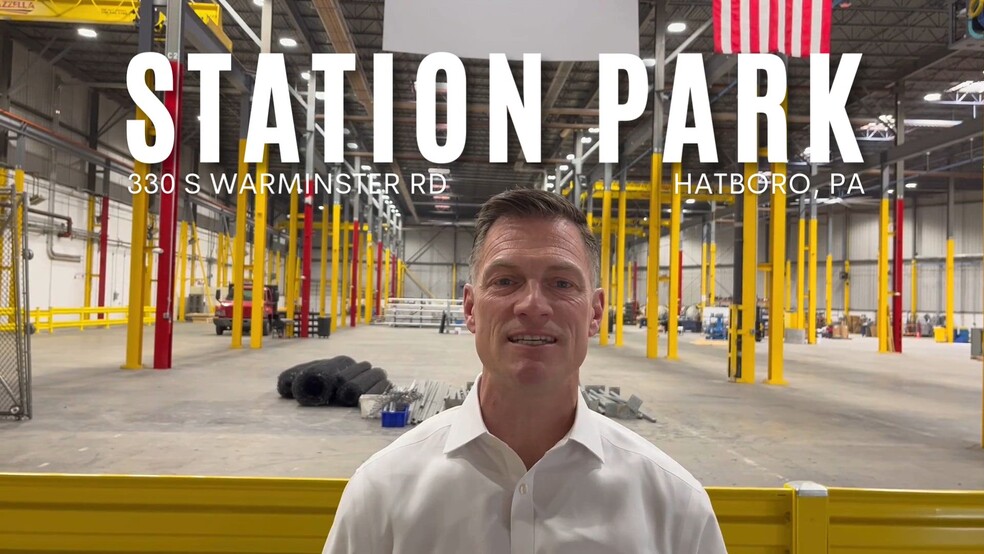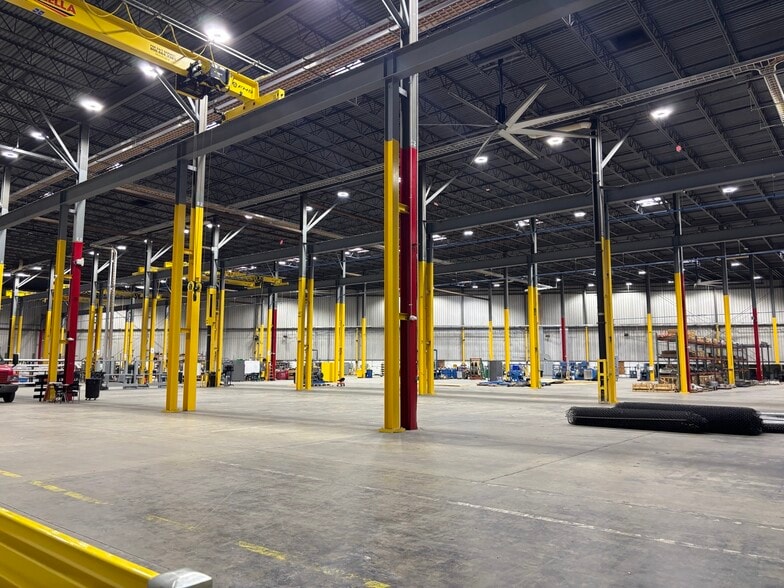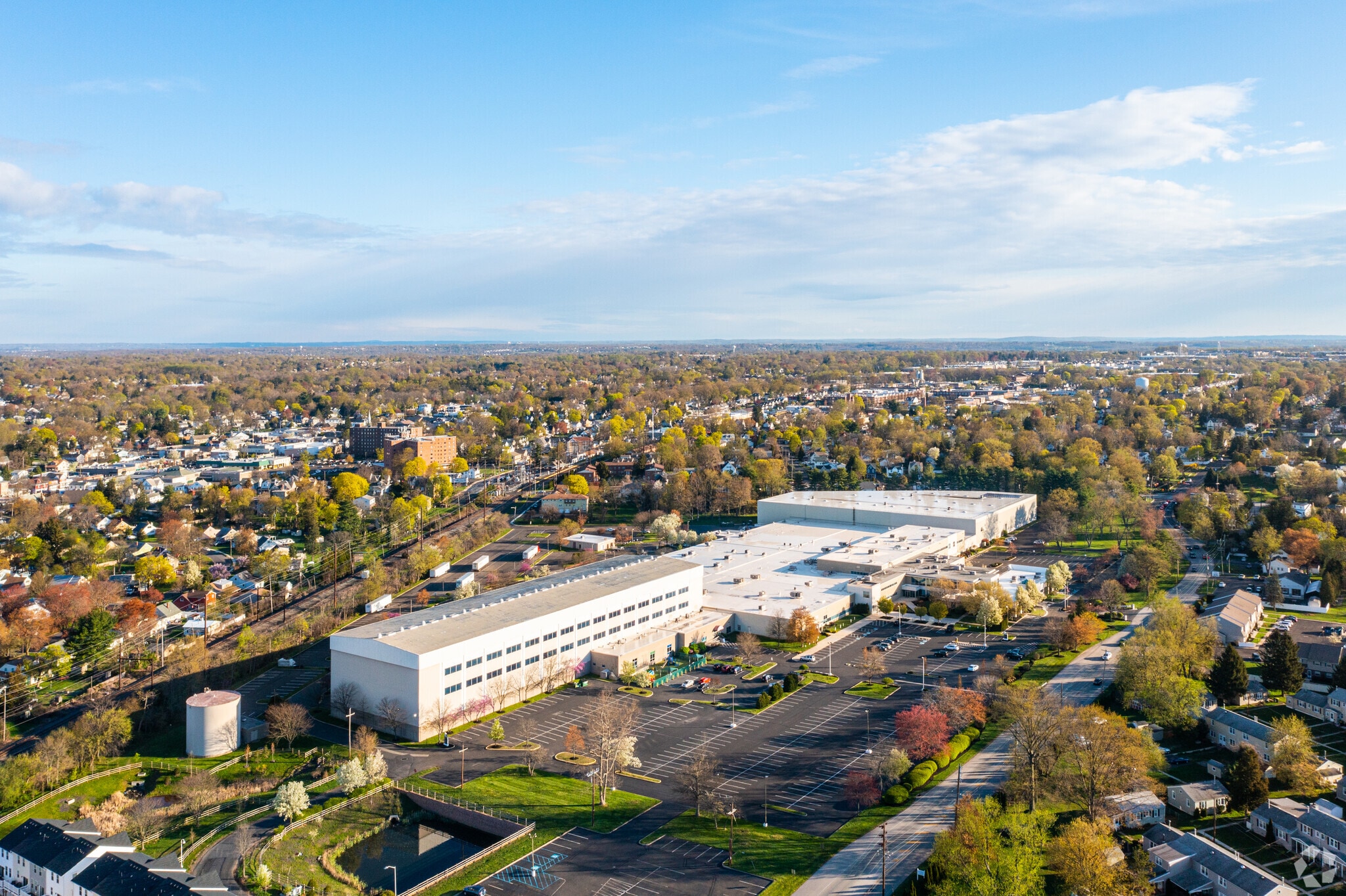thank you

Your email has been sent.

Station Park 330-399 S Warminster Rd 7,000 - 259,737 SF of Space Available in Hatboro, PA 19040




HIGHLIGHTS
- Recently renovated and upgraded Class A office space in a nearly 420,000 square-foot building adjacent to the Regional Rail’s Hatboro Train Station.
- Easily accessible from the Willow Grove exit of the Pennsylvania Turnpike and in proximity to Route 611, Route 263, and County Line Road.
- Two on-site generators
- Featuring an on-site fitness center complete with locker rooms, a Wi-Fi lounge and café, daycare services, and management.
- Located in Lower Montgomery County, which is home to numerous highly sought-after residential areas.
- 7 Mega Watts of Power to the site
FEATURES
ALL AVAILABLE SPACES(4)
Display Rental Rate as
- SPACE
- SIZE
- TERM
- RENTAL RATE
- SPACE USE
- CONDITION
- AVAILABLE
- Fully Built-Out as Standard Office
- Fits 19 - 59 People
- 1 Conference Room
- Natural Light
- Mostly Open Floor Plan Layout
- 2 Private Offices
- Space is in Excellent Condition
Private entrance from parking lot Large private offices & conference rooms Private restrooms 17-19 ft. clear Fully Conditioned space Electric- 3 phase power: 1200 amps (+) available Unit located next to common Grab N’ Go Cafe.
- Lease rate does not include utilities, property expenses or building services
- 1 Loading Dock
- Private restrooms
- Fully conditioned
- 1 Drive Bay
- Natural Light
- Private restrooms
- 3 phase power: 1200 amps (+)
142,120 SF crane-served unit with 40' clear heights, 12" thick floors and HEAVY POWER! -102,938 SF warehouse area with 40' Clear -30,182 SF with 17' Clear -9,000 SF office -4,000 amps 480/277 v. 3 phase power -Eight 2-ton cranes -Two 10-ton cranes
- Lease rate does not include utilities, property expenses or building services
- Space is in Excellent Condition
- 9 Loading Docks
- 12" thick floors
- Crane served
- Includes 9,000 SF of dedicated office space
- 2 Drive Ins
- 40' Clear height
- Heavy powe
- Exclusive building amenities
- Rate includes utilities, building services and property expenses
- Finished Ceilings: 9’
- Open-Plan
- Mostly Open Floor Plan Layout
- Natural Light
| Space | Size | Term | Rental Rate | Space Use | Condition | Available |
| 1st Floor | 7,285 SF | 5 Years | Upon Request Upon Request Upon Request Upon Request Upon Request Upon Request | Office | Full Build-Out | Now |
| 1st Floor | 96,332 SF | Negotiable | $7.95 /SF/YR $0.66 /SF/MO $85.57 /m²/YR $7.13 /m²/MO $63,820 /MO $765,839 /YR | Industrial | Partial Build-Out | Now |
| 1st Floor - 330 | 142,120 SF | Negotiable | Upon Request Upon Request Upon Request Upon Request Upon Request Upon Request | Flex | Full Build-Out | 60 Days |
| 2nd Floor | 7,000-14,000 SF | 5 Years | $12.00 /SF/YR $1.00 /SF/MO $129.17 /m²/YR $10.76 /m²/MO $14,000 /MO $168,000 /YR | Office | Shell Space | Now |
1st Floor
| Size |
| 7,285 SF |
| Term |
| 5 Years |
| Rental Rate |
| Upon Request Upon Request Upon Request Upon Request Upon Request Upon Request |
| Space Use |
| Office |
| Condition |
| Full Build-Out |
| Available |
| Now |
1st Floor
| Size |
| 96,332 SF |
| Term |
| Negotiable |
| Rental Rate |
| $7.95 /SF/YR $0.66 /SF/MO $85.57 /m²/YR $7.13 /m²/MO $63,820 /MO $765,839 /YR |
| Space Use |
| Industrial |
| Condition |
| Partial Build-Out |
| Available |
| Now |
1st Floor - 330
| Size |
| 142,120 SF |
| Term |
| Negotiable |
| Rental Rate |
| Upon Request Upon Request Upon Request Upon Request Upon Request Upon Request |
| Space Use |
| Flex |
| Condition |
| Full Build-Out |
| Available |
| 60 Days |
2nd Floor
| Size |
| 7,000-14,000 SF |
| Term |
| 5 Years |
| Rental Rate |
| $12.00 /SF/YR $1.00 /SF/MO $129.17 /m²/YR $10.76 /m²/MO $14,000 /MO $168,000 /YR |
| Space Use |
| Office |
| Condition |
| Shell Space |
| Available |
| Now |
1st Floor
| Size | 7,285 SF |
| Term | 5 Years |
| Rental Rate | Upon Request |
| Space Use | Office |
| Condition | Full Build-Out |
| Available | Now |
- Fully Built-Out as Standard Office
- Mostly Open Floor Plan Layout
- Fits 19 - 59 People
- 2 Private Offices
- 1 Conference Room
- Space is in Excellent Condition
- Natural Light
1st Floor
| Size | 96,332 SF |
| Term | Negotiable |
| Rental Rate | $7.95 /SF/YR |
| Space Use | Industrial |
| Condition | Partial Build-Out |
| Available | Now |
Private entrance from parking lot Large private offices & conference rooms Private restrooms 17-19 ft. clear Fully Conditioned space Electric- 3 phase power: 1200 amps (+) available Unit located next to common Grab N’ Go Cafe.
- Lease rate does not include utilities, property expenses or building services
- 1 Drive Bay
- 1 Loading Dock
- Natural Light
- Private restrooms
- Private restrooms
- Fully conditioned
- 3 phase power: 1200 amps (+)
1st Floor - 330
| Size | 142,120 SF |
| Term | Negotiable |
| Rental Rate | Upon Request |
| Space Use | Flex |
| Condition | Full Build-Out |
| Available | 60 Days |
142,120 SF crane-served unit with 40' clear heights, 12" thick floors and HEAVY POWER! -102,938 SF warehouse area with 40' Clear -30,182 SF with 17' Clear -9,000 SF office -4,000 amps 480/277 v. 3 phase power -Eight 2-ton cranes -Two 10-ton cranes
- Lease rate does not include utilities, property expenses or building services
- Includes 9,000 SF of dedicated office space
- Space is in Excellent Condition
- 2 Drive Ins
- 9 Loading Docks
- 40' Clear height
- 12" thick floors
- Heavy powe
- Crane served
- Exclusive building amenities
2nd Floor
| Size | 7,000-14,000 SF |
| Term | 5 Years |
| Rental Rate | $12.00 /SF/YR |
| Space Use | Office |
| Condition | Shell Space |
| Available | Now |
- Rate includes utilities, building services and property expenses
- Mostly Open Floor Plan Layout
- Finished Ceilings: 9’
- Natural Light
- Open-Plan
PROPERTY OVERVIEW
Strategically situated within walking distance to the SEPTA regional rail line, Station Park at 330-339 S Warminster Road provides amenity-rich, professional office space in Hatboro, Pennsylvania. The nearly 420,000-square-foot structure sits on a ± 29-acre site and was recently renovated and upgraded to provide exceptional tenant experiences. Employees will appreciate the Wi-Fi seating lounge and café for breaks and meeting areas, the fitness centers and locker rooms, and the on-site daycare center, all of which provide peace of mind for enhanced productivity. In addition to being able to walk to the SEPTA R-2 Hatboro Station, commuters will appreciate the 1,900 on-site parking spaces and the convenience of the Pennsylvania Turnpike, which is just two miles away. For before, during, and after work, Station Park is surrounded by popular local dining spots and daily conveniences amenities. Given the wealth of on-site and surrounding amenities, Station Park is the place to do business in Hatboro.
WAREHOUSE FACILITY FACTS
Presented by

Station Park | 330-399 S Warminster Rd
Hmm, there seems to have been an error sending your message. Please try again.
Thanks! Your message was sent.














