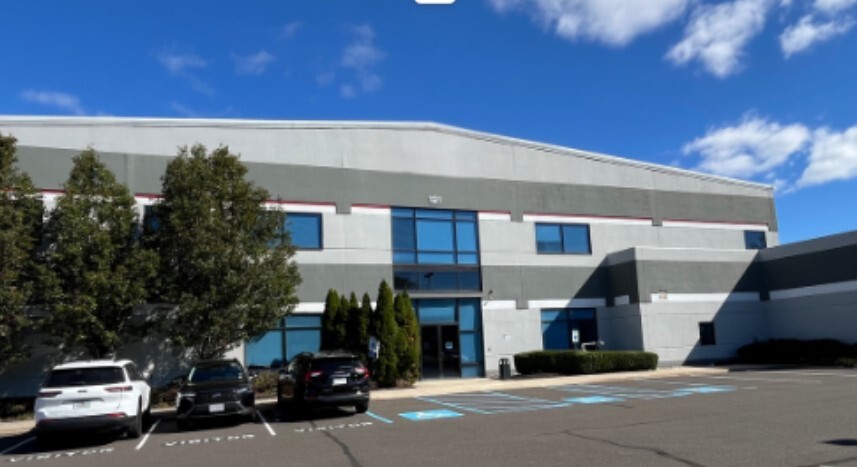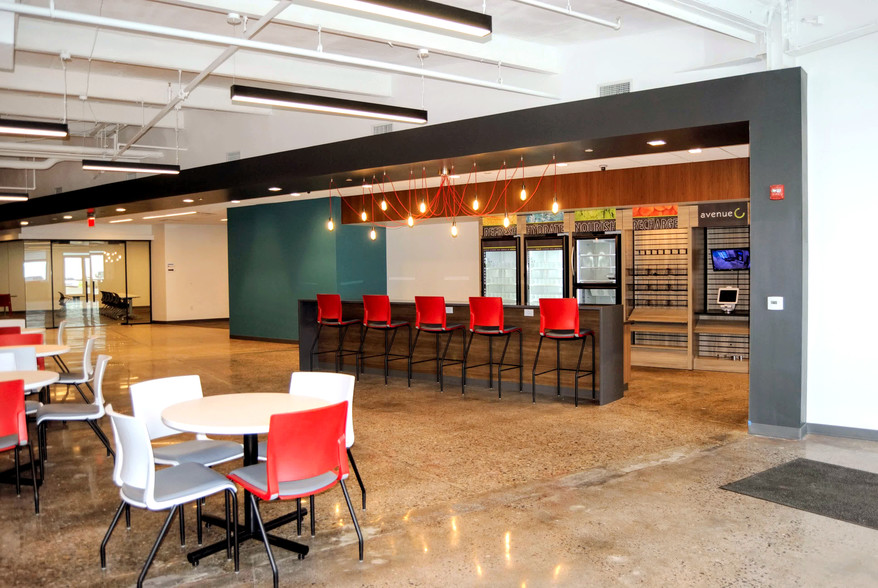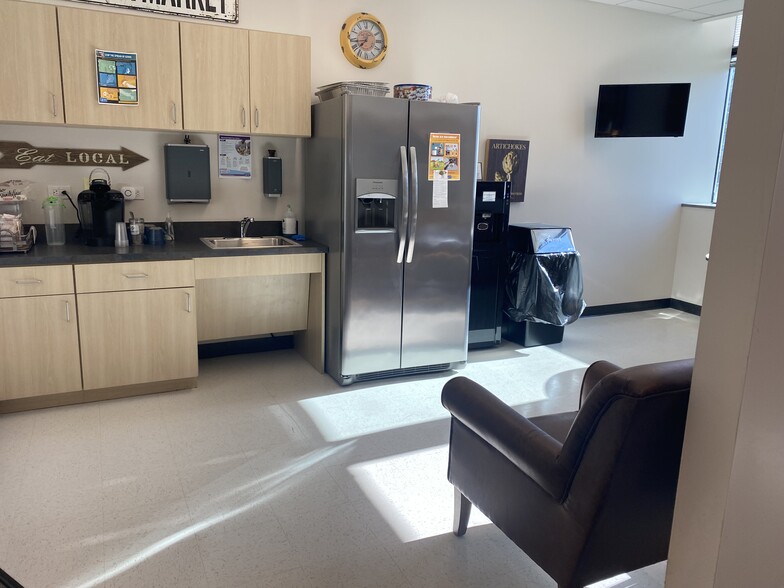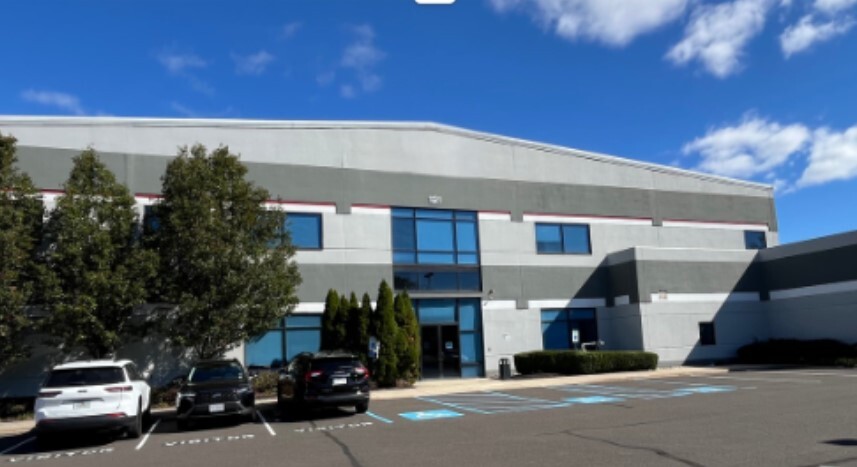thank you

Your email has been sent.

125 E County Line Rd 4,586 - 9,807 SF of Office Space Available in Warminster, PA 18974




Highlights
- 430,000 SF Multi-Tenant Campus
- 3 Miles to PA Turnpike Interchange
- Divisible to 30,000 SF
- 8 loading docks, expandable up to 1
All Available Spaces(2)
Display Rental Rate as
- Space
- Size
- Term
- Rental Rate
- Space Use
- Condition
- Available
Discover this 5,221 square feet office space featuring a private entrance from the parking lot. Its layout combines private offices with an open plan area, promoting collaboration. Additionally, enjoy the convenience of a dedicated kitchen.
- Fully Built-Out as Standard Office
- Fits 14 - 42 People
- Space is in Excellent Condition
- Central Air Conditioning
- Exclusive amenity center
- Mostly Open Floor Plan Layout
- Conference Rooms
- Can be combined with additional space(s) for up to 9,807 SF of adjacent space
- Kitchen
Discover this 4,586 square feet office space featuring a private entrance from the parking lot. Its layout combines private offices with an open plan area, promoting collaboration. Additionally, enjoy the convenience of a dedicated kitchen.
- Fully Built-Out as Standard Office
- Fits 12 - 37 People
- Space is in Excellent Condition
- Central Air Conditioning
- Open-Plan
- Open Floor Plan Layout
- 1 Conference Room
- Can be combined with additional space(s) for up to 9,807 SF of adjacent space
- Kitchen
- Exclusive amenity center
| Space | Size | Term | Rental Rate | Space Use | Condition | Available |
| 1st Floor | 5,221 SF | Negotiable | Upon Request Upon Request Upon Request Upon Request Upon Request Upon Request | Office | Full Build-Out | 30 Days |
| 1st Floor | 4,586 SF | Negotiable | Upon Request Upon Request Upon Request Upon Request Upon Request Upon Request | Office | Full Build-Out | 30 Days |
1st Floor
| Size |
| 5,221 SF |
| Term |
| Negotiable |
| Rental Rate |
| Upon Request Upon Request Upon Request Upon Request Upon Request Upon Request |
| Space Use |
| Office |
| Condition |
| Full Build-Out |
| Available |
| 30 Days |
1st Floor
| Size |
| 4,586 SF |
| Term |
| Negotiable |
| Rental Rate |
| Upon Request Upon Request Upon Request Upon Request Upon Request Upon Request |
| Space Use |
| Office |
| Condition |
| Full Build-Out |
| Available |
| 30 Days |
1st Floor
| Size | 5,221 SF |
| Term | Negotiable |
| Rental Rate | Upon Request |
| Space Use | Office |
| Condition | Full Build-Out |
| Available | 30 Days |
Discover this 5,221 square feet office space featuring a private entrance from the parking lot. Its layout combines private offices with an open plan area, promoting collaboration. Additionally, enjoy the convenience of a dedicated kitchen.
- Fully Built-Out as Standard Office
- Mostly Open Floor Plan Layout
- Fits 14 - 42 People
- Conference Rooms
- Space is in Excellent Condition
- Can be combined with additional space(s) for up to 9,807 SF of adjacent space
- Central Air Conditioning
- Kitchen
- Exclusive amenity center
1st Floor
| Size | 4,586 SF |
| Term | Negotiable |
| Rental Rate | Upon Request |
| Space Use | Office |
| Condition | Full Build-Out |
| Available | 30 Days |
Discover this 4,586 square feet office space featuring a private entrance from the parking lot. Its layout combines private offices with an open plan area, promoting collaboration. Additionally, enjoy the convenience of a dedicated kitchen.
- Fully Built-Out as Standard Office
- Open Floor Plan Layout
- Fits 12 - 37 People
- 1 Conference Room
- Space is in Excellent Condition
- Can be combined with additional space(s) for up to 9,807 SF of adjacent space
- Central Air Conditioning
- Kitchen
- Open-Plan
- Exclusive amenity center
Property Overview
vThis 155,903-square-foot industrial property offers exceptional flexibility, with the ability to divide the space into units as small as 30,000 square feet. Featuring 12' to 30' clear ceiling heights, 4,000-amp electrical service, and fully conditioned warehouse and office areas, the facility is designed to accommodate a wide range of operational needs. The building includes eight loading docks, with the potential to expand to 15, providing seamless logistics capabilities. Additionally, an amenity center located directly adjacent to the building enhances convenience and employee satisfaction. This versatile property is ideal for businesses seeking a modern, well-equipped industrial space.
- Atrium
- Bus Line
- Commuter Rail
- Conferencing Facility
- Fitness Center
- Food Service
- Property Manager on Site
- Car Charging Station
- High Ceilings
- Natural Light
- Shower Facilities
Property Facts
Select Tenants
- Floor
- Tenant Name
- Industry
- 1st
- ABB Inc.
- Professional, Scientific, and Technical Services
- 1st
- Member Solutions
- Professional, Scientific, and Technical Services
- 1st
- Procensis, Inc.
- Professional, Scientific, and Technical Services
- 1st
- ScanSource KBZ
- Wholesaler
Presented by

125 E County Line Rd
Hmm, there seems to have been an error sending your message. Please try again.
Thanks! Your message was sent.









